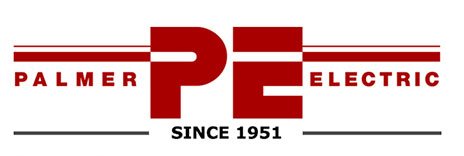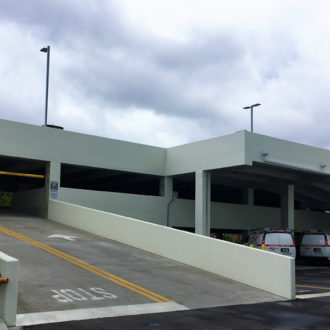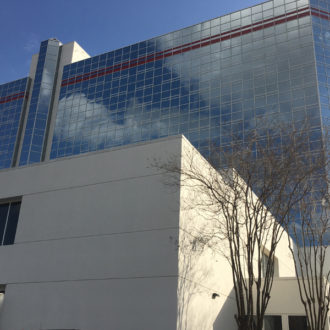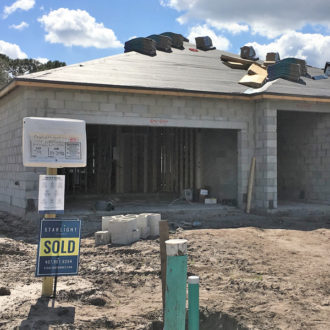Palmer Electric provided site and building electrical contracting and low-voltage systems for the shell of this mixed-use building. As part of an urban town center, the 1500 building has first floor retail with office and condominium space on the upper levels. The project is located in the MetroWest community in Southwest Orlando.
1500 Veranda Park, Orlando, Florida
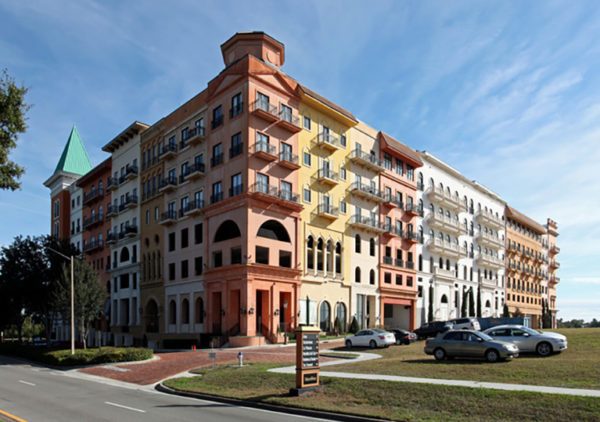
Client: Brasfield Gorrie, LLC
Owner: Veranda Partners, LLC
Architect: The Scott Partnership Architecture
Project Type: Mixed-Use, Mid -Rise
Construction Type: Plan Spec
Size: Four-Story, 126,000 Square Feet
Completed: February 2008
Awards: ABC Excellence In Construction & Eagle Award
Description:
